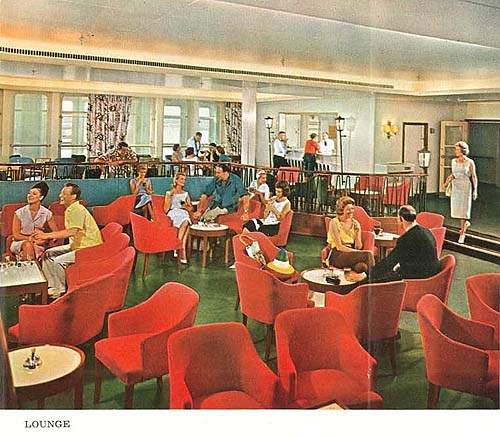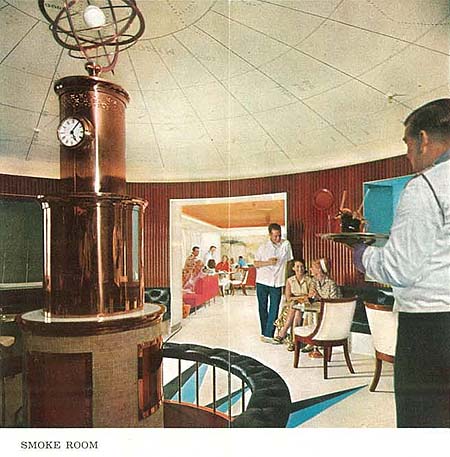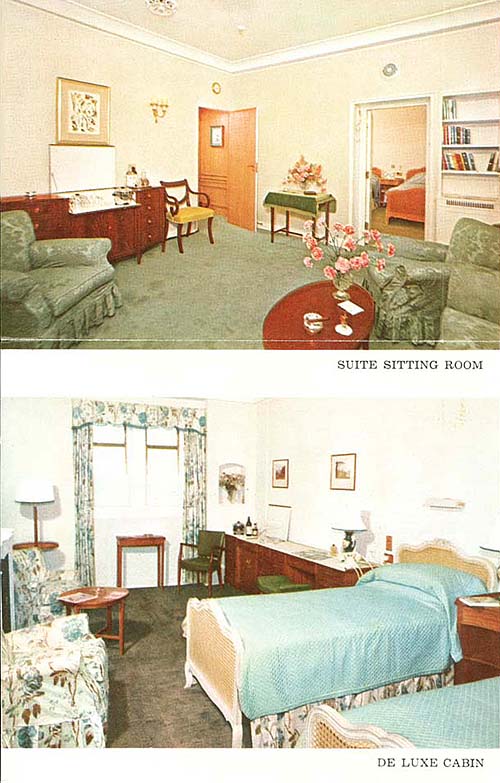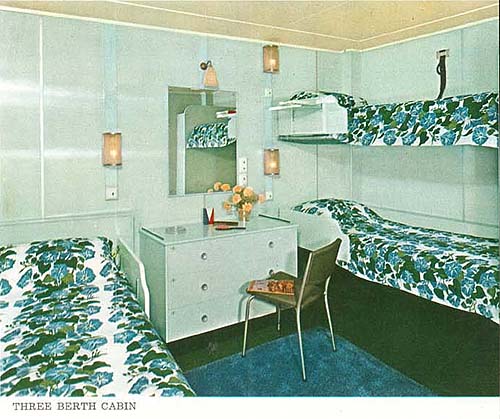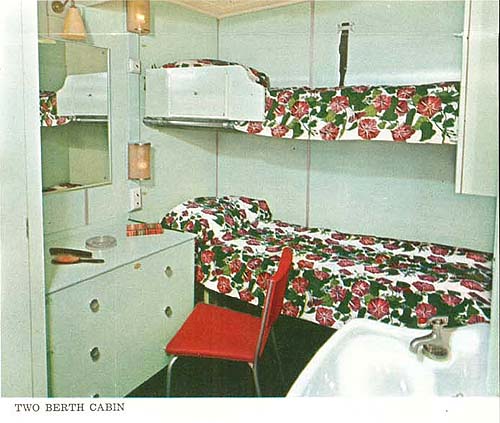|
On Board |
|
RMS Windsor
Castle - A Description by Union-Castle Line
“The RMS Windsor Castle is a twin screw turbine vessel built and engined by Messrs. Cammell Laird & Co. (Shipbuilders and Engineers) Ltd. Of gross tonnage 38,000 tons with an overall length of 783ft 3in., she is powered by two sets of double reduction geared steam turbines developing 45,000 shaft horsepower. A single streamlined funnel is located amidships and a streamlined signal mast is mounted above the bridge superstructure, with a smaller mast at the bridge front to carry the radio aerials. The forward end of the superstructure rises to the navigating bridge in a series of steps and is well rounded. The vessel has a cruiser stern and clipper bows. In addition to the two Promenade Decks, Boat Deck and Bridge Deck, there are four complete steel decks with an Orlop Deck and Lower Orlop Deck fitted forward and aft of the machinery space.
Cargo is carried in seven holds which are allocated between refrigerated and general cargo. Cargo hatch covers throughout the vessel are of steel and are hydraulically operated.
Facing forward on the Promenade Deck, is the FIRST CLASS LOUNGE. Windows in a wide curve on a raised platform give the forward end of this room by day the appearance of an observation lounge. At night, with the curtains drawn, attention is drawn inwards - to the oval dance floor with its cove of lighting to the colour scheme of mauve, blue and green, to the light standards round the perimeter of the room, and, at the far end, to the aviary in glass specially designed by Lin Tissot.
FIRST CLASS LOUNGE
The FIRST CLASS SMOKE ROOM, abaft the Lounge, is in colour schemes of coffee and brown, and coral and green. The walls are covered in a new texture paper giving the appearance of silk, whilst the front of the Bar is leather covered and brass studded, as are the doors of this room.
The FIRST CLASS DRAWING ROOM, in pink and green, is designed as a comfortable sitting room in country house style, with fireplace and window seat. Over the mantelpiece a feature of this room is a reproduction by the artist himself of the portrait of the Queen Mother by Denis Fildes; the original hangs in the United Services Club.
Next to the Drawing Room is a circular CARD ROOM, in grey and Chinese yellow. A special circular carpet has been made for this room, and a brass pole (with a table round it) rises from the centre of the floor, inspired by the tent-like shape of the Card Room. Each card table has its own standard lamp.
The FIRST CLASS LIBRARY AND WRITING ROOM is in the style of a French provincial pine panelled room with a colour scheme of yellow/green, coral and mauve.
At the after end of the Promenade Deck are the FIRST CLASS VERANDAH CAFE AND SWIMMING POOL. A special feature of the Verandah is a glass screen covering the whole of the approach to this area, so made that those approaching can see into the Lido, but those within are unable to see out. In shades of pink, lime green and blue, this is the open air room for the hot weather. The lido area is divided from the swimming pool by folding glazed screens which can be folded back in fine weather. There is a Bar and a soft drinks Kiosk. The pool is lined with special pebbled tiles from Italy, which have a three-dimensional effect and makes the water sparkle. There is a non-slip rubber path round the pool, on either side of which are terraces with chairs and tables shaded by gaily striped umbrellas.
The First Class Public Rooms run the length of the Promenade Deck, which also includes a well-equipped GYMNASIUM and GAMES AND SUN DECKS.
The FIRST CLASS DINING SALOON on “D” Deck has been designed to have a different effect by day and by night. A flying staircase, open and curving, leads down into the cherry-red carpeted lobby and from there, through wide glass doors, into the dining room itself. A the far end of this room there are three murals by Felix Kelly. By day the central mural - of Windsor Castle - will be lit by daylight lighting and flanked by purple satin curtains. The white shuttered windows have chintz curtains in mauve, grey and regency green, and cove lighting illuminates the room. By night the purple curtains are drawn across the central mural to reveal on either side murals of St George’s Chapel and the River Thames near Windsor, both by moonlight. Black and gilt chandeliers and table lamps light up the room. Diners sitting at the sides are at a higher level than those in the centre, and the balustrading to this horsehoe-shaped raised portion is made of crystal perspex and brass. The floor covering is in black and pale grey squares, and the overall colour scheme is cherry, regency green and purple. China has been specially designed by Wedgwood for this room.
FIRST CLASS DINING ROOM
Adjacent is a PRIVATE DINING ROOM, where lunch, cocktail and dinner parties may be given.
The Tourist Class Public Rooms (other than the Dining Saloon) and recreation spaces occupy the deck below the Promenade Deck. This innovation enables the Tourist Class Lounge to face forward.
Gaily coloured in pink, grey and lime, the TOURIST CLASS LOUNGE has a recessed dance floor in the middle of the room. There is a Bar and a quiet corner for writing or reading. The lounge looks out onto the TOURIST CLASS SUN DECK.
TOURIST CLASS LOUNGE
There is a comfortable LIBRARY AND WRITING ROOM in blue and brown. A feature of this room is a frieze of busts of great authors.
The long TOURIST CLASS SMOKE ROOM has been designed by Michael Inchbald, and is divided into three sections. The first, the Cockpit Bar, is an essentially masculine room, decorated with birds and fish in cases, firearms, etc. The central section, in black and white, is round in shape and is called “Rotunda”. In the middle is a stovescope, a stove extending to the ceiling in the shape of a telescope and at the top an armillary sphere. The domed ceiling is painted to represent the night sky. Round the perimeter of this unique room are twelve white tables, each with a compass motif in black. Four model ships in glass cases decorate the walls. The third section is a “sitting out” area with armchairs, writing tables, etc. At the end of this room is an abstract mural by Trewin Copplestone. The overall colour schemes are black and white, pomegranate and brown.
TOURIST CLASS SMOKE ROOM - ROTUNDA
The TOURIST CLASS LIDO AND SWIMMING POOL has a gay treatment. The verandah cafe, with its Bar and soft drinks Kiosk, has soft furnishings of chintz with a bright fruit and flowers pattern, and a teak floor.
The TOURIST CLASS DINING SALOON situated on “D” Deck has as its central colour scheme, black and gold, flanked by tan and blue. At the far end of the rooms Sidney Smith has painted a mural depicting a classical Greek scene, and at the other end a mirror occupies the whole of the wall. Oval “ports” in brass frames and curtains with a Grecian vase design enhance the appearance of this room.
TOURIST CLASS DINING ROOM
The Main Entrance Halls for both First and Tourist Class are on “C” Deck. A feature of the FIRST CLASS ENTRANCE HALL is the square of shops. The TOURIST CLASS ENTRANCE HALL has a similar area.
Also on this deck is situated a modern CINEMA, seating 246 and equipped for Normal, Wide Screen and Cinemascope. The colour scheme is blue, green and black, whilst the walls are covered in a soft plastic giving the effect of plaster. There is concealed lighting in the ceiling, and it is possible to use the stage for concerts, etc. In both Classes, spacious PLAYROOMS are provided for children, special features being a toy shop in First Class, and a Paddle Boat Steamer in the Tourist Class Nursery.
Each De Luxe Cabin has a private bathroom and separate toilet and communicating doors are so arranged that each group of two of these Cabins may be used as a suite with sitting room and bedroom.
FIRST CLASS SUITE
All First Class Cabins are fitted with cot beds and have a combined bathroom and toilet attached with shower fitted. A number of cabins have communicating doors and there is a telephone at each bed. First Class Cabins are either single or two berth and are arranged at the ship’s side with port lights or windows.
The Tourist Class Cabins which are all of a high standard, are arranged in the after part of the vessel on “B”, “C”, “D” and “E” Decks and some are fitted with communicating doors.
TOURIST CLASS THREE BERTH CABIN
TOURIST CLASS TWO BERTH CABIN
Hot and Cold fresh water is available in all passengers’ Cabins or in private bathrooms, and each Cabin is provided with an air-conditioned system of ventilation which is thermostatically controlled.
The Ships Laundry serves both First and Tourist Class passengers. In addition there is a Personal Laundry for the use of Tourist Class passengers.
Interior
Design and Decoration on the RMS Windsor
Castle
“The decoration and design of all the rooms comprising the passenger accommodation on this ship has been carried out by well-known firms of Furnishers whose work has been coordinated and planned by Miss Jean Monro, Consultant to the British & Commonwealth Shipping Company, under the direction of Mr Bernard Cayzer, Deputy Chairman. Assisting in this work was Mr Michael Inchbald, the well-known Interior Designer and Decorator who was responsible for the most unconventional Tourist Class Smoke Room.
Many well-known artists contributed to the decoration of the “RMS Windsor Castle”. Among them are: -
FELIX KELLY (First Class Dining Room) One of the leading mural artists of this country, Felix Kelly has painted for the First Class Dining Saloon a series of three murals showing Windsor Castle, St George’s Chapel and the river nearby. These paintings have a luminous quality which gives the effect of moonlight. Equally, the centre panel with a different lighting effect focused on it gives one the sense of early morning sunlight, thus living up to the room’s two separate themes of “Night and Day”.
DENIS
FILDES (First Class Drawing Room)
LIN
TISSOT (First Class Lounge)
SIDNEY
SMITH (Tourist Class Dining Saloon)
TREWIN
COPPLESTONE (Tourist Class Smoke Room)
|
|
(c) Cruise Ship History Collection 2018 including www.thecunarders.co.uk A Edward Elliott |


